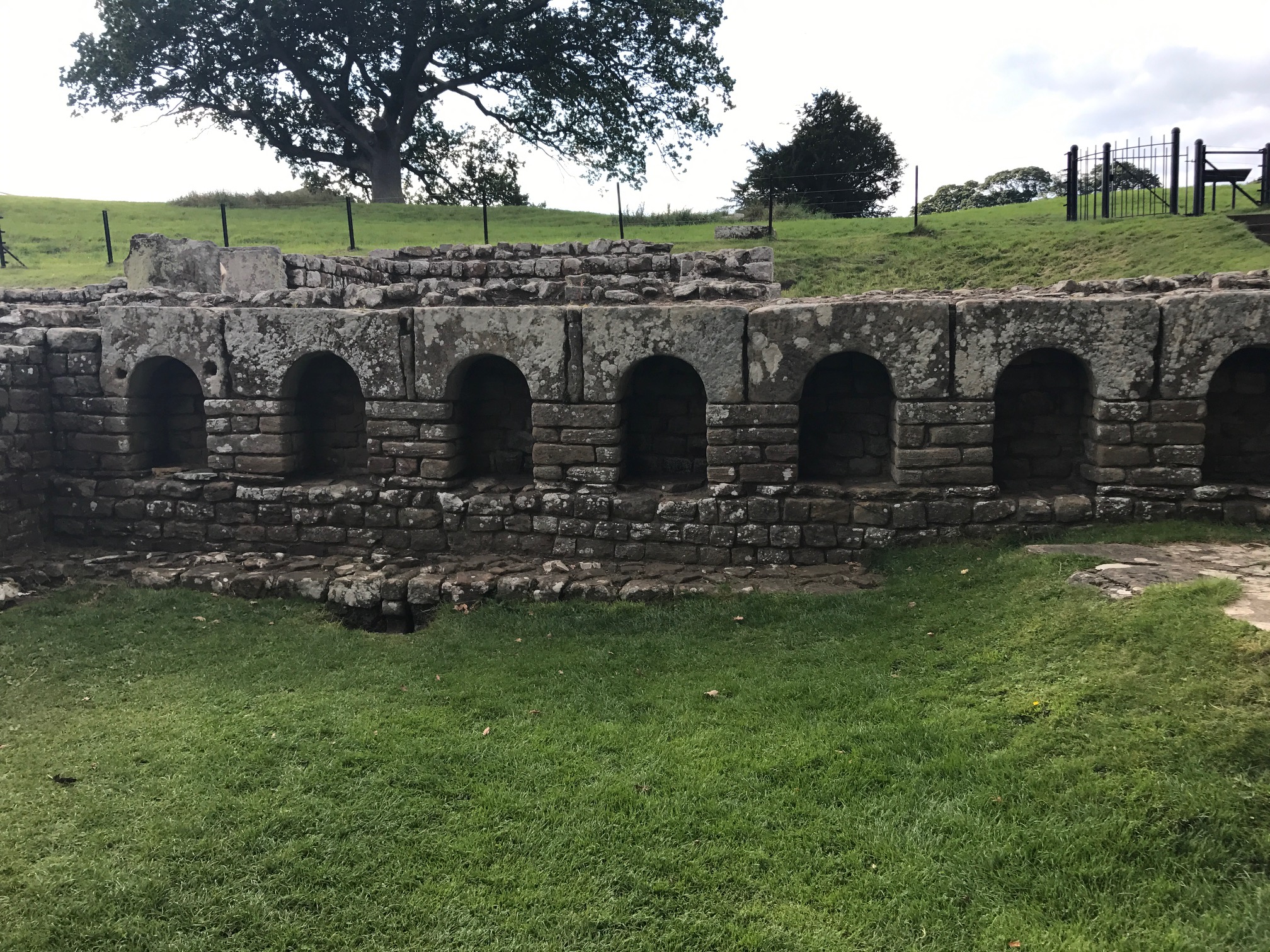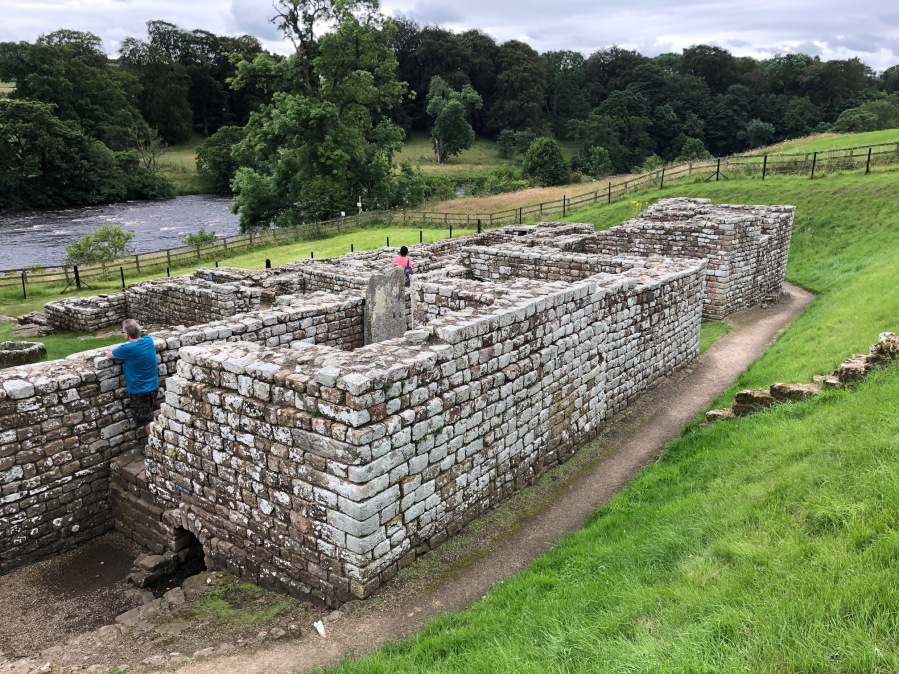Overall Impact: **** 4 stars – One of the best ways to get a feel for a ‘standard’ Roman auxiliary fort: you can examine the gates, Principia and baths and understand how they worked.
Access ***** 5 stars – As a prime English Heritage Hadrian’s Wall site, it is well signposted from both directions, with the AD122 bus stop plus ample car parking space, and good visitor facilities. Most areas of the site are easily walkable.
Atmosphere ** 2 stars – In the absence of anything other than walls and information signs, you need to use your imagination to recreate the fort. But there are good children’s activities which help with that.
Other *** 3 stars – Clayton Museum at the site has been beautifully restored to its nineteenth-century splendour. As a bonus, across the River North Tyne is the surviving bridge abutment.
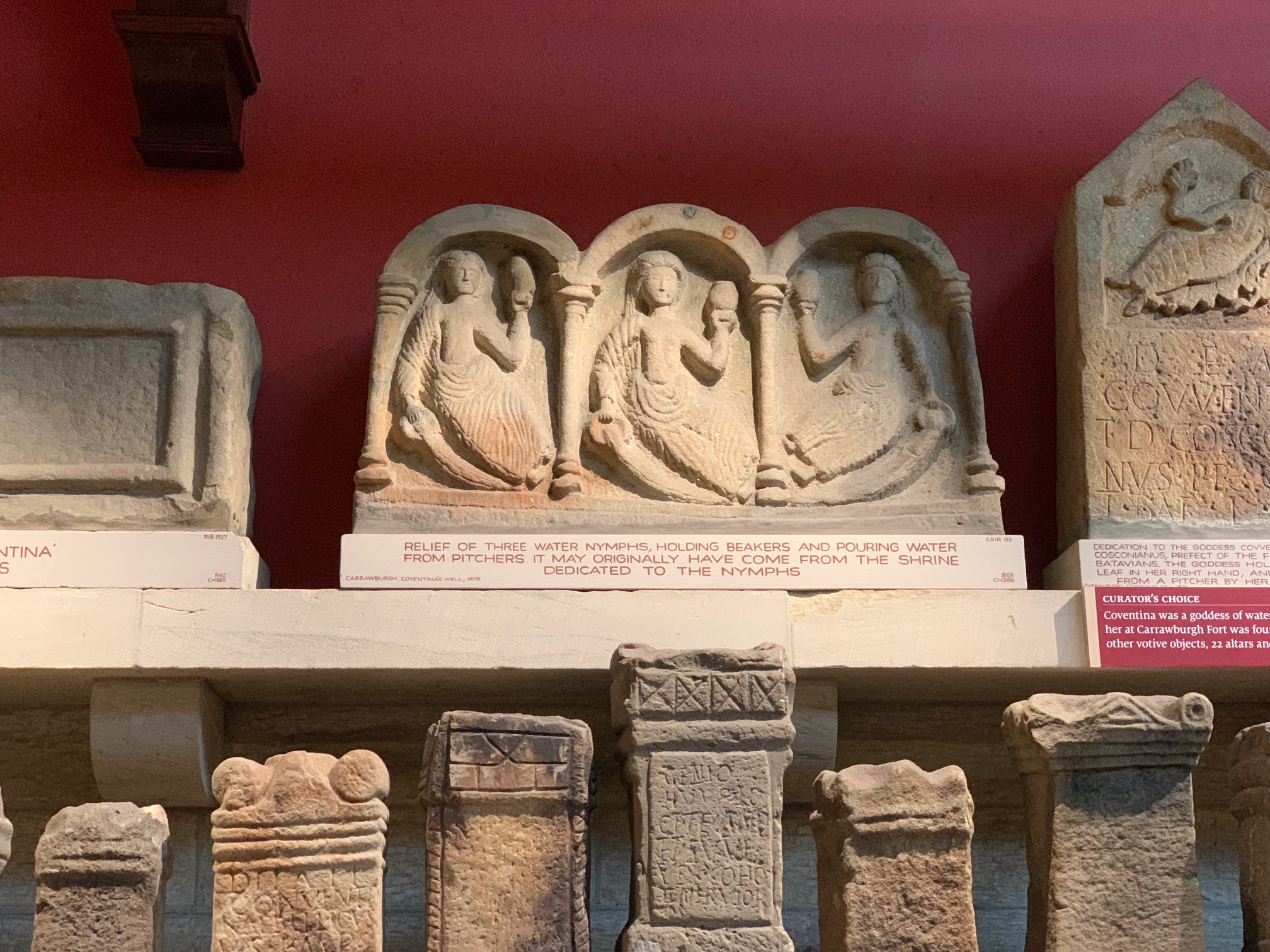
Chesters (Roman Cilurnum) was one of the forts built on the line of Hadrian’s Wall when the original conception of a wall composed of milecastles and turrets was abandoned and the decision was taken to move forts from the Tyne Valley forward to the line of the Wall itself. Given that the Wall was begun in AD122, Chesters therefore dates from a few years thereafter: English Heritage plump for a date of AD124. The ditch in front of the Wall was filled in and a turret that had just been built (or at least started) on the site was demolished.

The original Hadrianic garrison was Ala Augusta ob virtutem appellata, that is, the Cavalry Wing or Regiment Awarded the Title Augusta for its Valour. As a cavalry regiment it was one of the most prestigious units on the Wall, and had landed a delightful billet beside the River North Tyne in what was probably, then as now, a fertile and attractive spot. A cavalry ala had 16 squadrons (turmae) of 32 men and their horses.
Probably abandoned or mothballed during the move forward in the Antonine period, by AD178-84 the fort garrison was Ala II Asturum, a cavalry wing originally raised in Northwest Spain who were there throughout the remaining lifetime of the fort into the 4th Century. At this period the buildings inside the fort were completely rebuilt. Interestingly, there seems not to have been space inside the fort for the 16 barracks needed for the 16 Squadrons of an ala: either the Ala II Asturum only had 12, or perhaps the remainder were on detached duties elsewhere in the Province and only rotated through Chesters?
The late 2nd and early 3rd Century were the heyday of Chesters with a large civil settlement (vicus) to the South and many inscriptions raised. However, the nature of the fort would have completely changed over the period AD250 to 350 with the vicus largely disappearing and the civilians moving into the Fort. The garrison would have been drawn from the sons of serving soldiers as was compulsory in the Late Empire. An inscription from AD286 refers to irregular troops (symmacharii) also being present at Chesters.
Principal Visible Remains
Excavations were carried out by landowner John Clayton in the 19th Century, so what we have are the surviving walls plus the inscriptions and sculptures now displayed in the charming Museum. Four Hadrianic gates excavated by Clayton (out of the total of six) are exposed: the original double entrances were not needed, or were too insecure, and one of them was blocked early in all cases. Was this to facilitate security checks on those passing through, or due to a realisation that the ability to deploy horsemen quickly through three double gateways north of the Wall was not in fact needed?
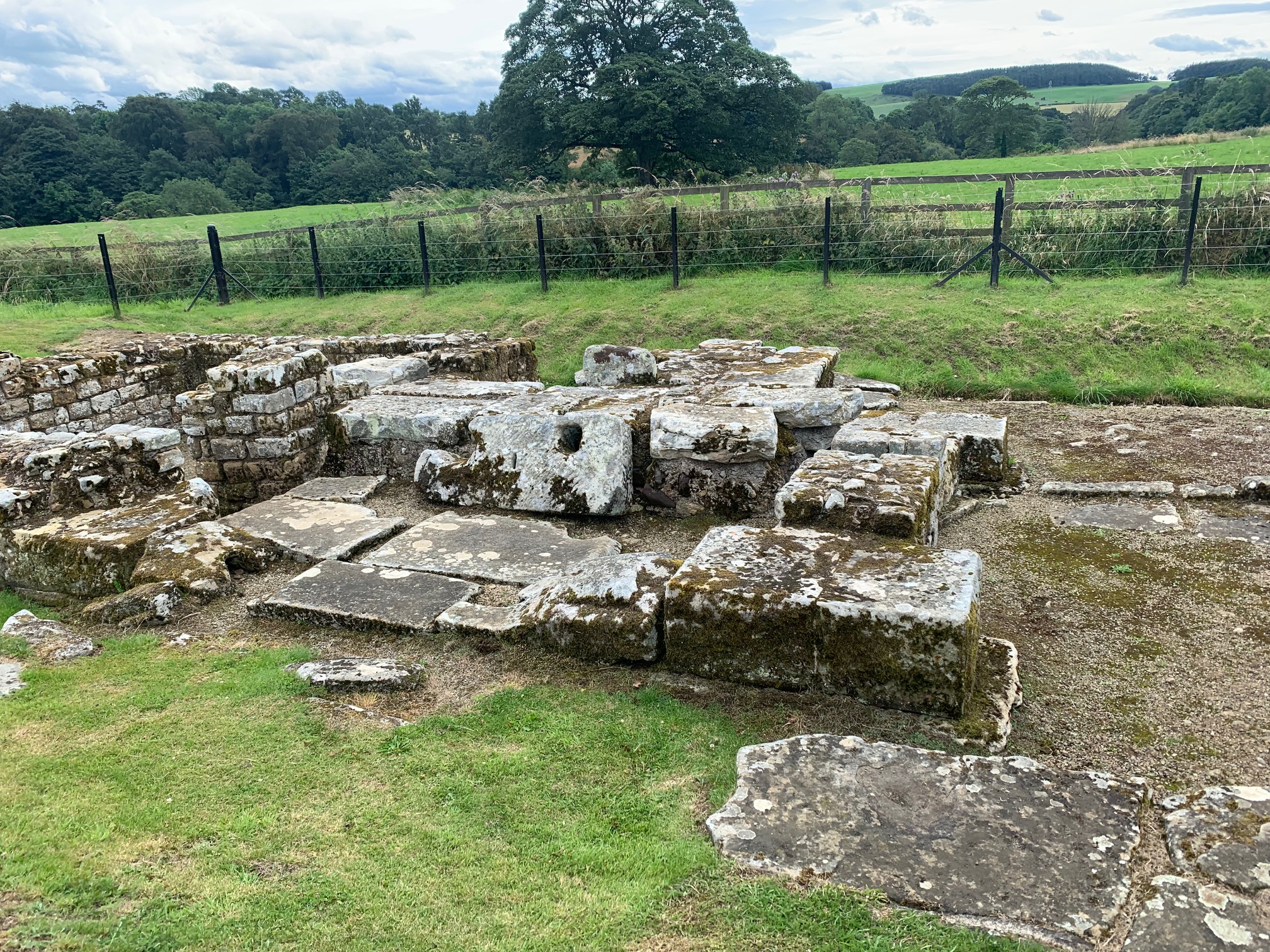
The Hadrianic headquarters building (Principia) is large, as befits an elite Ala, and gives a good impression of what a fort HQ was like, with the vault of the strongroom, opening off the central Shrine of the Standards, still surviving. The layout of the Commander’s House (Praetorium) defeats explanation and will continue to do so, given when and how it was excavated. However, the Commander clearly enjoyed his own bath suite.
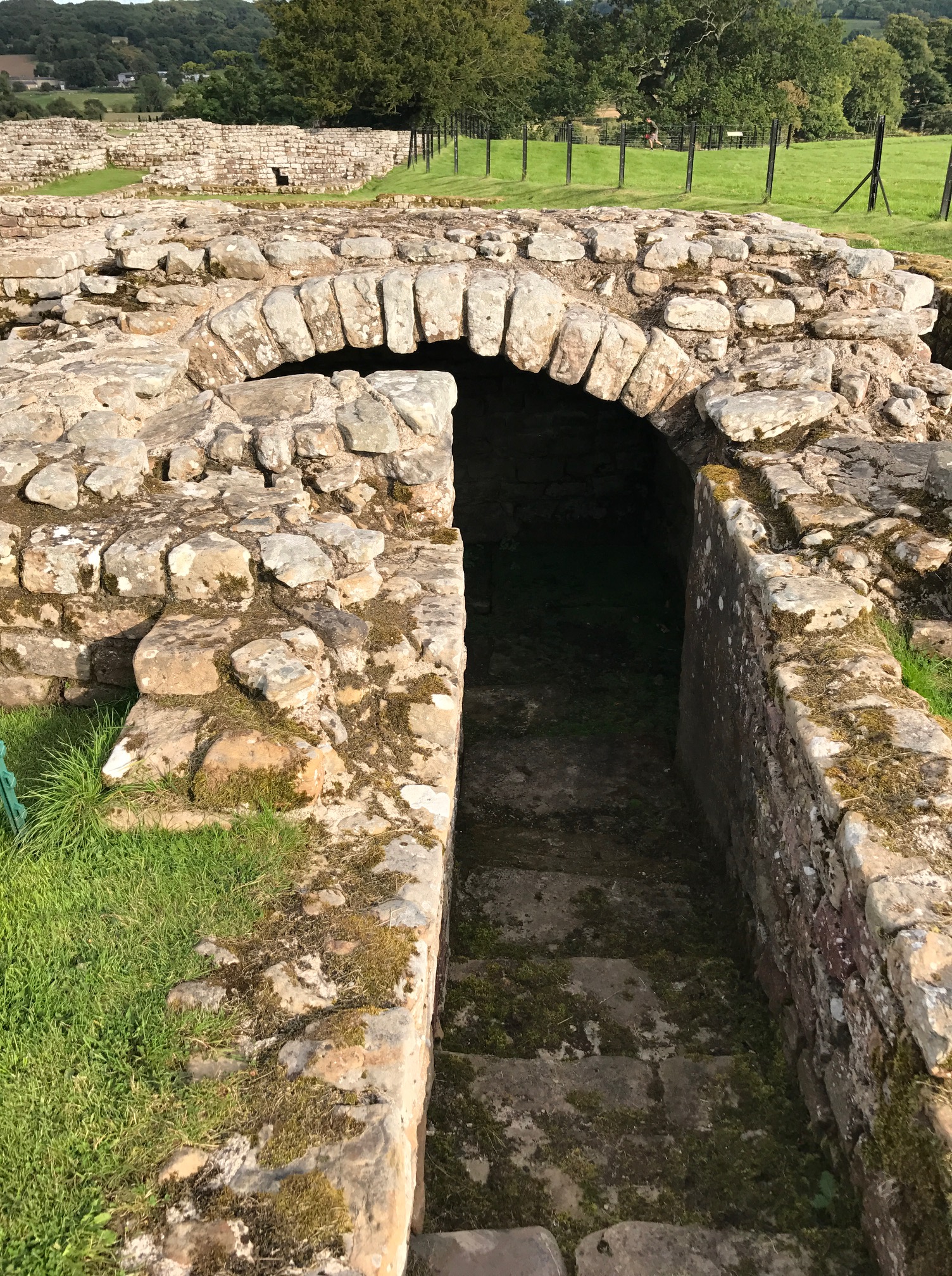
Most of the rest of the interior is unexcavated. The key visible remains are the two opposing barrack blocks. Based on comparison with German forts and excavations at Wallsend, these are now seen as two-storey buildings. The current view is that there were 10 contubernia which each housed 3 horses in the front room and their riders in the back room (although we prefer the idea that the men slept upstairs, leaving equipment and possibly grooms in the back room). This would allow for 30 men and riders in a squadron (turma), with their commander (optio) and the Standard Bearer in the larger end rooms.
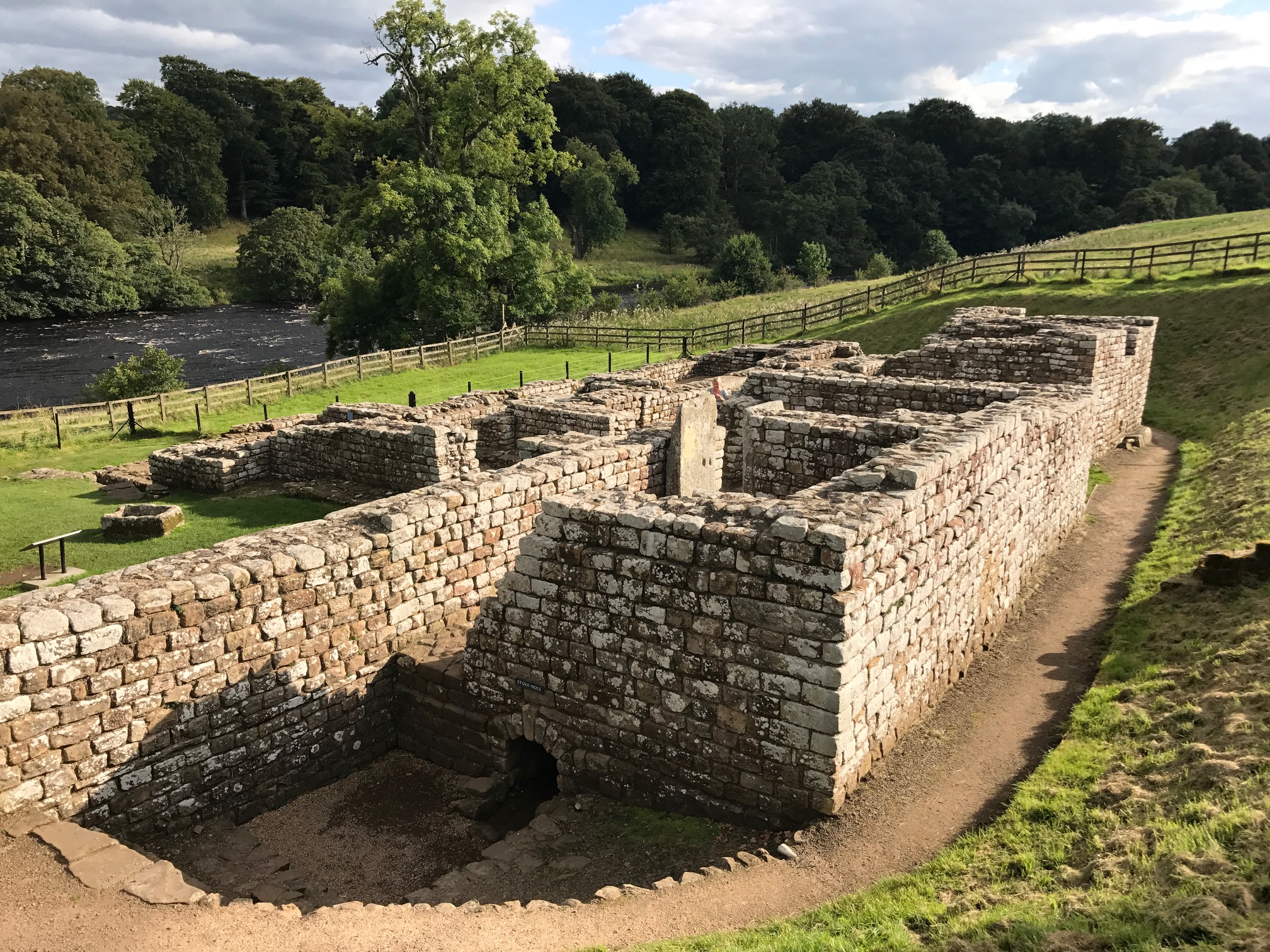
The star surviving remains are the garrison Baths, between the fort and the river. They are Hadrianic but heavily modified They famously have niches (possibly for clothes) in the large changing room, plus a surviving base of a window, stone channels with lead seals still remaining, and a latrine on the riverside. These bath would have been a welcome luxury for the elite soldiers stationed at Chesters.
