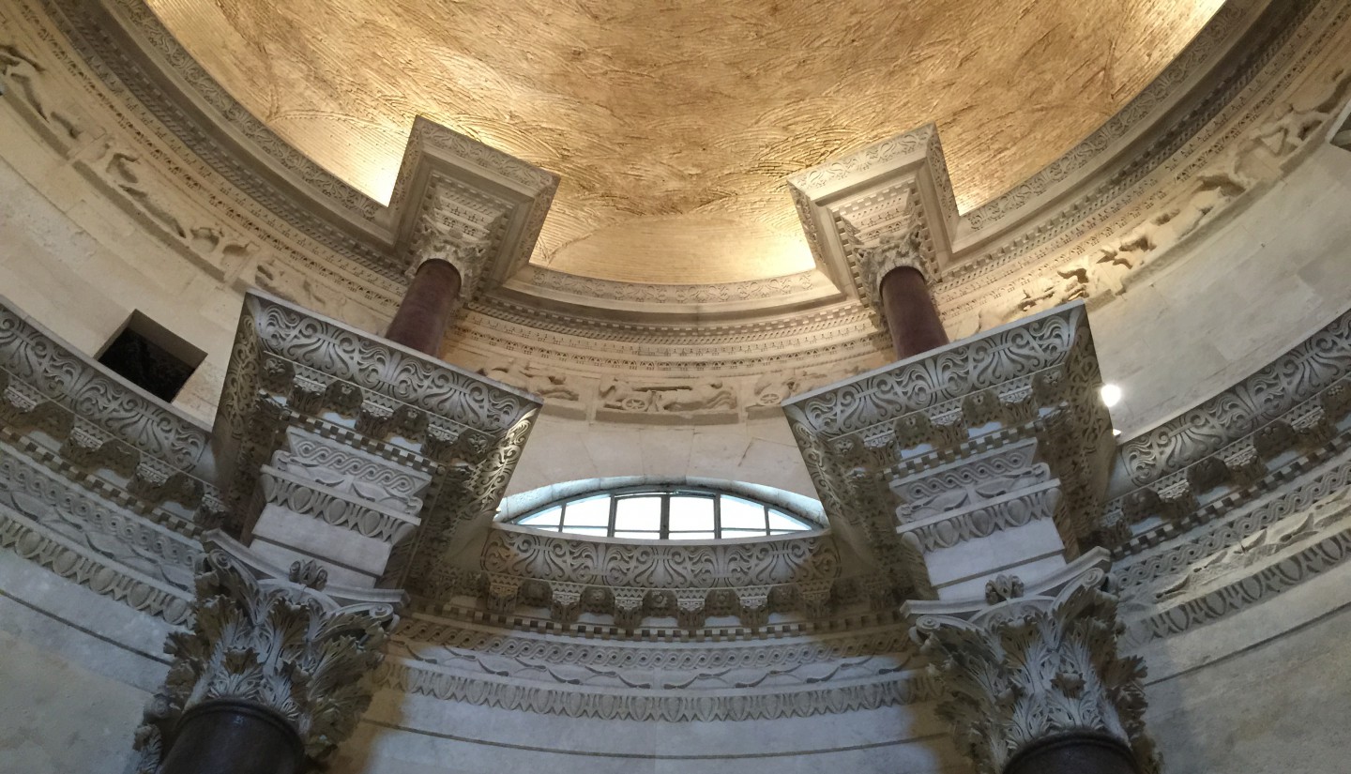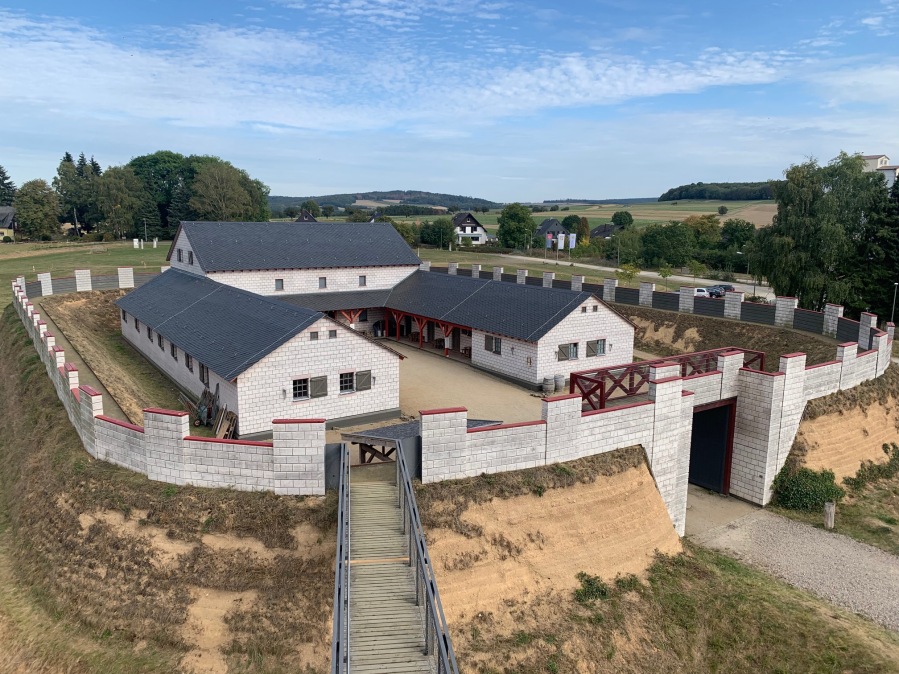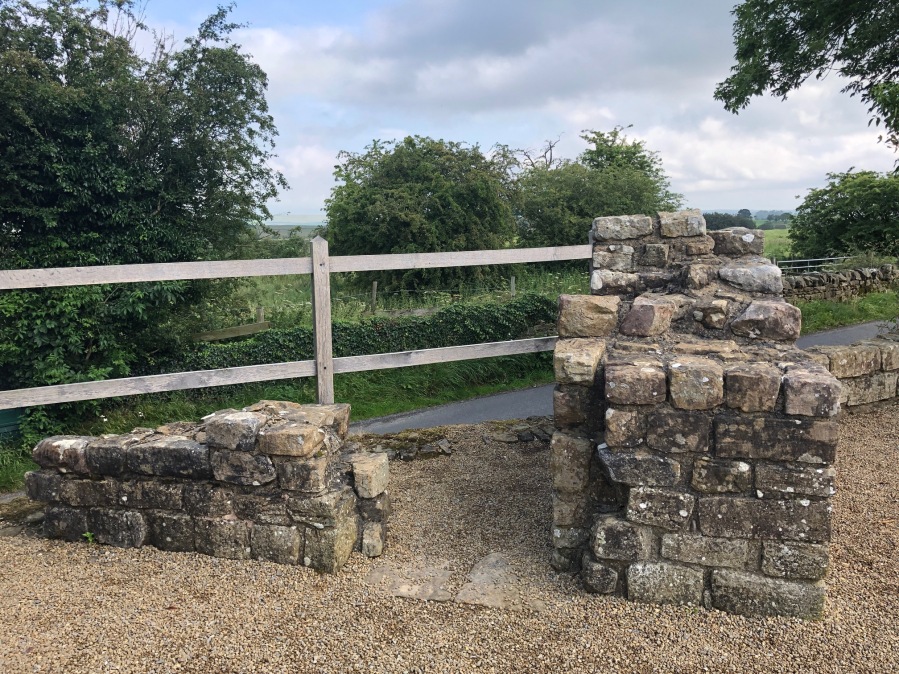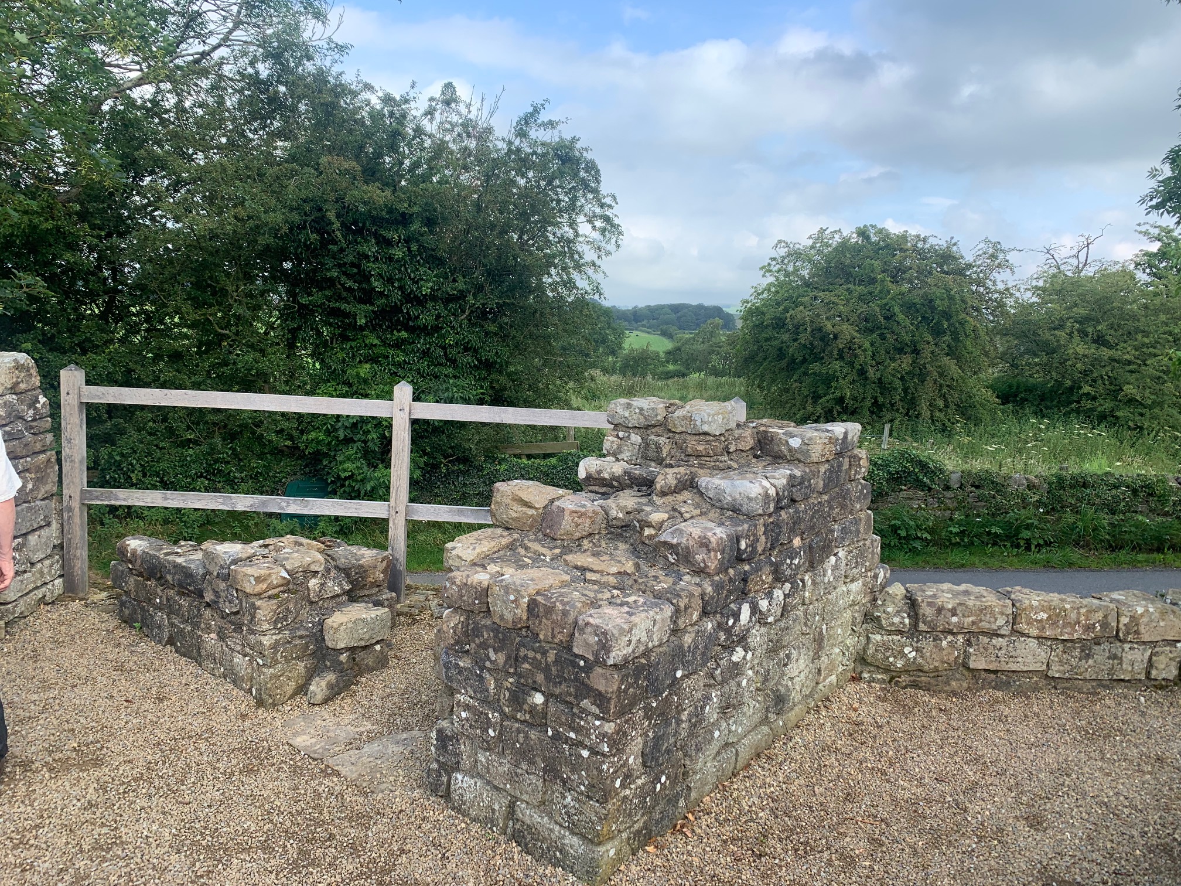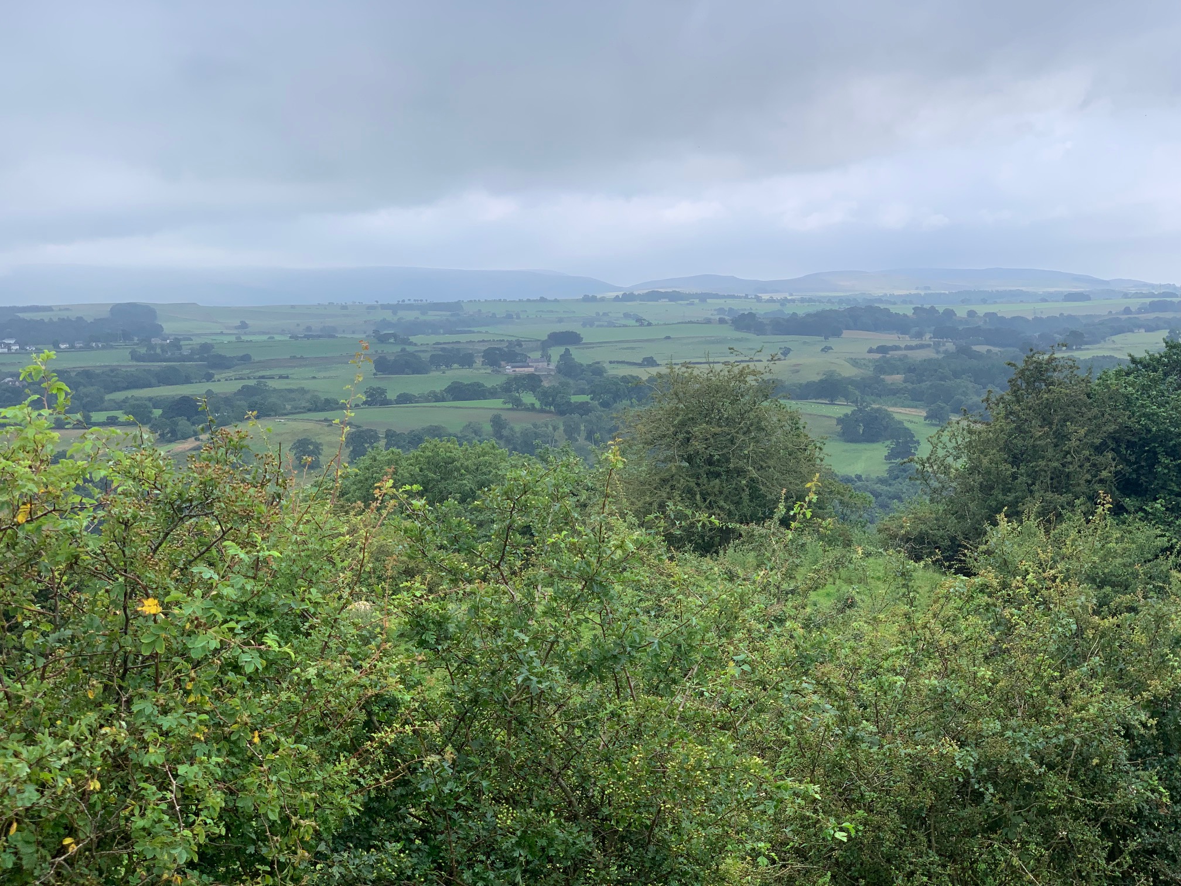Overall Impact *** 3 starts – a striking reproduction of a Trajanic Limes Fortlet
Roman Features * 1 star – the original sites of the wood and stone turrets are marked by apple trees planted c1900. Nothing else is visible. However, there are some wonderful original tombstones from Mainz and finds from the Limes.
Reconstruction **** 4 stars – wonderfully done on the outside (but within the ramparts there are concrete layers not turves). Although clearly built with modern machinery, the impression created is amazing.
Access ***** 5 stars – almost all areas are accessible and there is a slope up to the rampart which also leads to the bridge to the first floor entrance to the turret.
Atmosphere *** 3 stars – despite the concrete showing through and the too perfect finish to the buildings, if you want a feel for what a Trajanic fortlet looked like, you must experience this.
Other *** 3 stars – staffed by friendly local volunteers who are keen to get you to try their Roman mulsum (sweet spiced wine)! The shop has a excellent selection of leaflets, and there are reference books available on the Limes in German.
We found Pohl almost by accident. Having stayed near Frankfurt on Saturday night we made pilgrimage to the wonderful reconstruction and museum at the Saalburg Roman fort, originally bankrolled by the Kaiser when he was leaning towards Roman civilisation (rather than towards the proto-German patriot Arminius). The Saalburg livened up the Kaiser’s summers in Bad Homburg. Unable to find a parking place – the car park and all nearby side roads being jam-packed with Roman enthusiasts – we settled for rushing into the smart entrance cabin and grabbing every leaflet about other Roman sites in Germany – of which there were many!
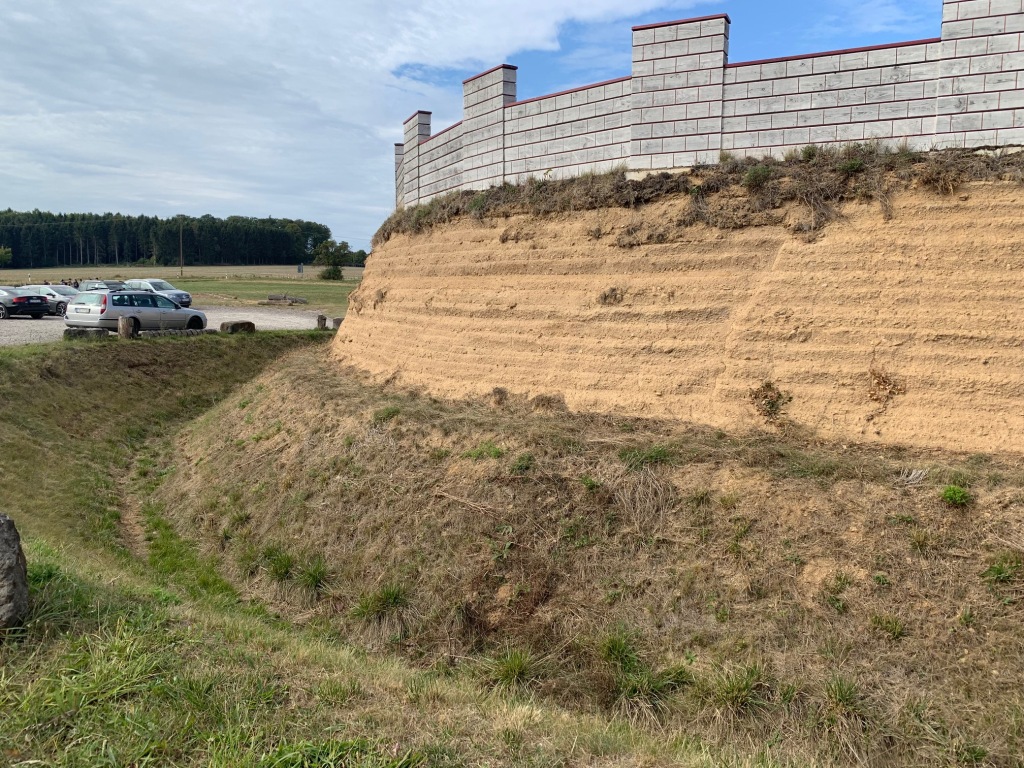
Leafing through the excellent full-colour guide (in perfect English!) which contained a pen picture of all significant Roman remains and museums on the Limes, we found Pohl. It looked intriguing, with a reconstructed fortlet and watch tower. No matter that it was 70 kms to the west across the border in Rheinland-Pfalz – the German government has thoughtfully provided a dense network of autobahns between sites (many of them still with no speed limit).
The stated objective of this reconstruction is to put into practice and test the latest research and to show to the general public what a complete Limes ‘Klein Kastell’ (fortlet) looked like at the start of the Upper German Limes in Trajan’s reign.
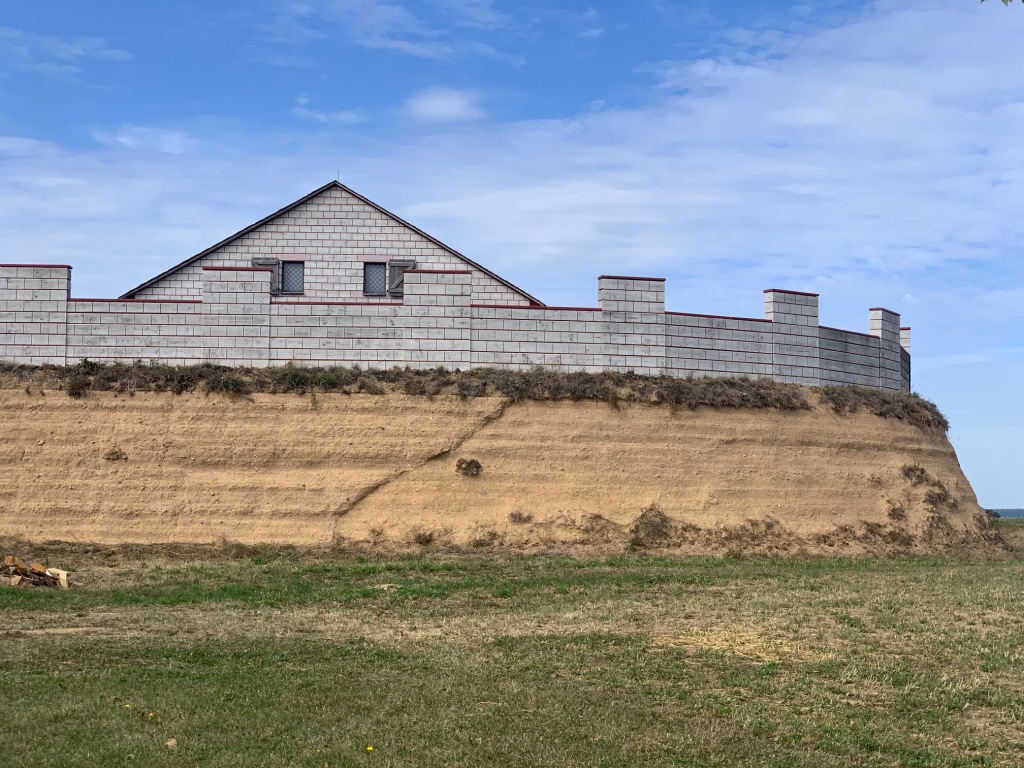
So 90mins later we drove up to Pohl. The first impressions are amazing. Here is what looks like – even 8 years after opening – a brand-spanking new Limes Fortlet. What strikes you most is the steepness of the ‘turf’ ramparts and the white paint and red outlining of the wooden revetments at the top, and all the buildings inside (more below on these).

The History of the Site
The reconstruction stands close to, but not on, the actual site. It is based on the excavations of the original fortlet built, it is thought, in the reign of Trajan. Great weight is given to the details on Trajan’s column in Rome.
The Ramparts
The fortifications look amazing! We immediately asked ourselves how the turf ramparts had not suffered the kind of decay and sagging that soon started to appear at the Lunt Fort reconstruction in the UK. An information board in the car park reveals that their internal construction in fact relies on layers of concrete (and the steepness of the slope is unfortunately causing the turf cladding to slip off in some areas).
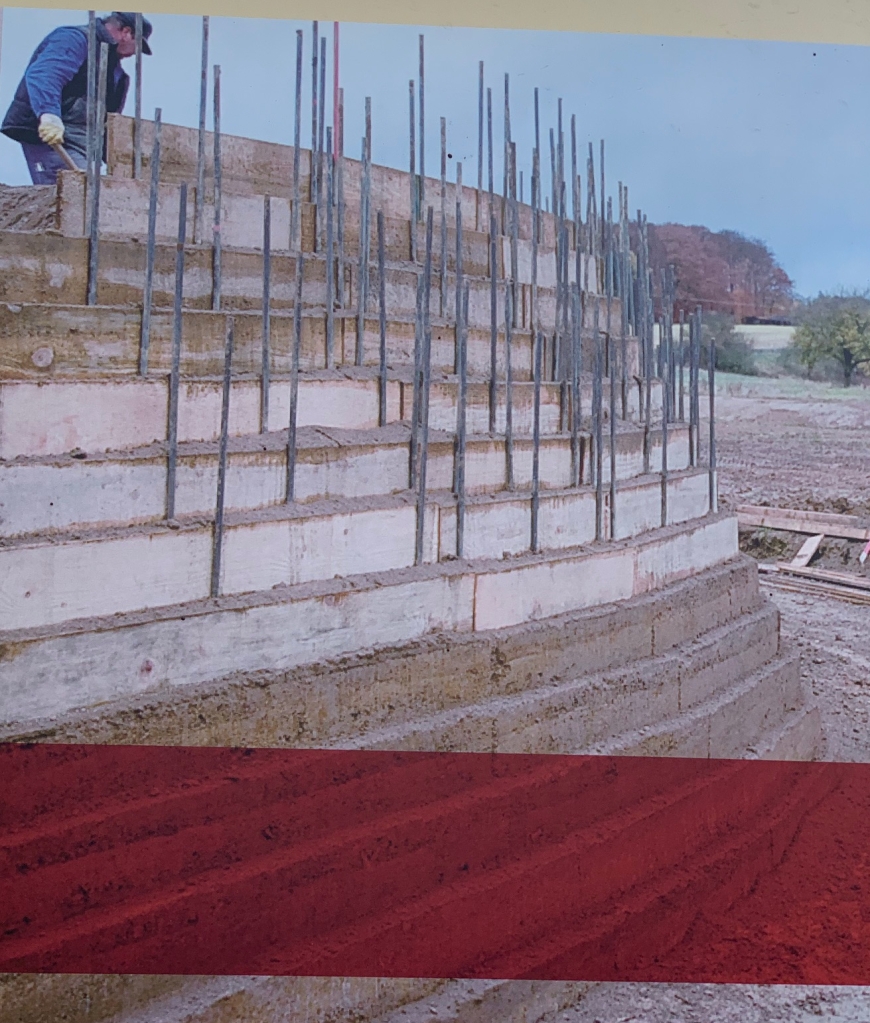
The archaeological evidence for wall coverings of white lime with fake stones courses highlighted in red – as adopted at Pohl – is growing and several examples on Hadrian’s Wall have been observed, although it is far from conclusive that every stone or indeed wooden surface was finished in this way. No matter, the fortlet looks spectacular – and the Roman army may have kept its soldiers busy whitewashing every wall… (If one wanted to nit-pick, one could observe that the widely spaced castellations would have shown far to much to the enemy, who could get some good shots in.)
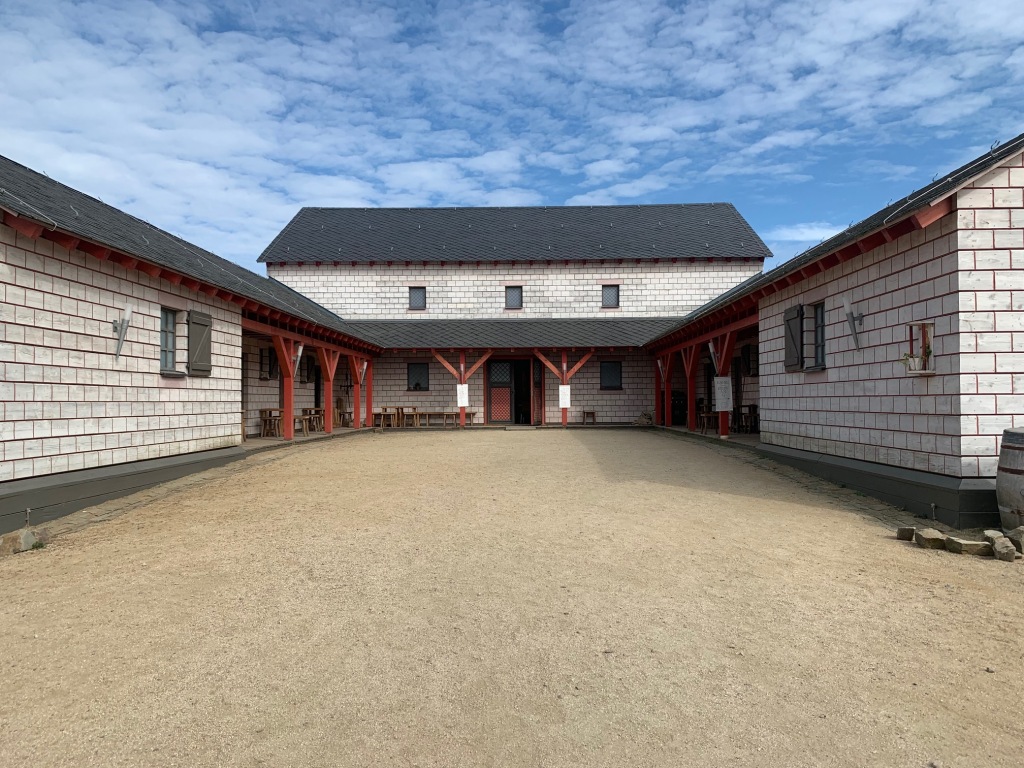
The Buildings
These consist of two half-barracks, one on each side of the entrance, each with four contubernia and a centurion’s rooms. There is a rather grand cross-hall at the end, which is presumably because it was the HQ for two whole centuries, the remainder of whom (i.e. 6 x 2 conturbernia) would presumably have been rotated around the towers up and down the Limes. They have been constructed of wood on sleeper foundations, again strikingly marked out with red painted lines to resemble white-washed and pointed stone construction!
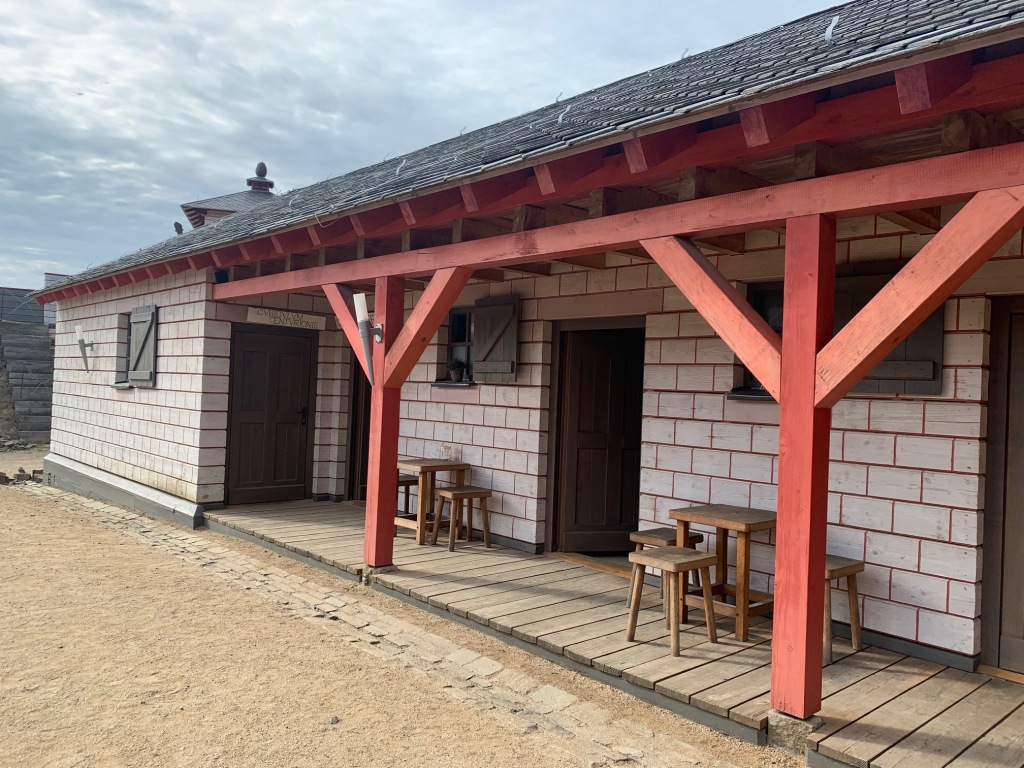
A very attractive feature are the ‘patios’ outside the contubernia with tables and chairs. This feels like something that might well have been the case?
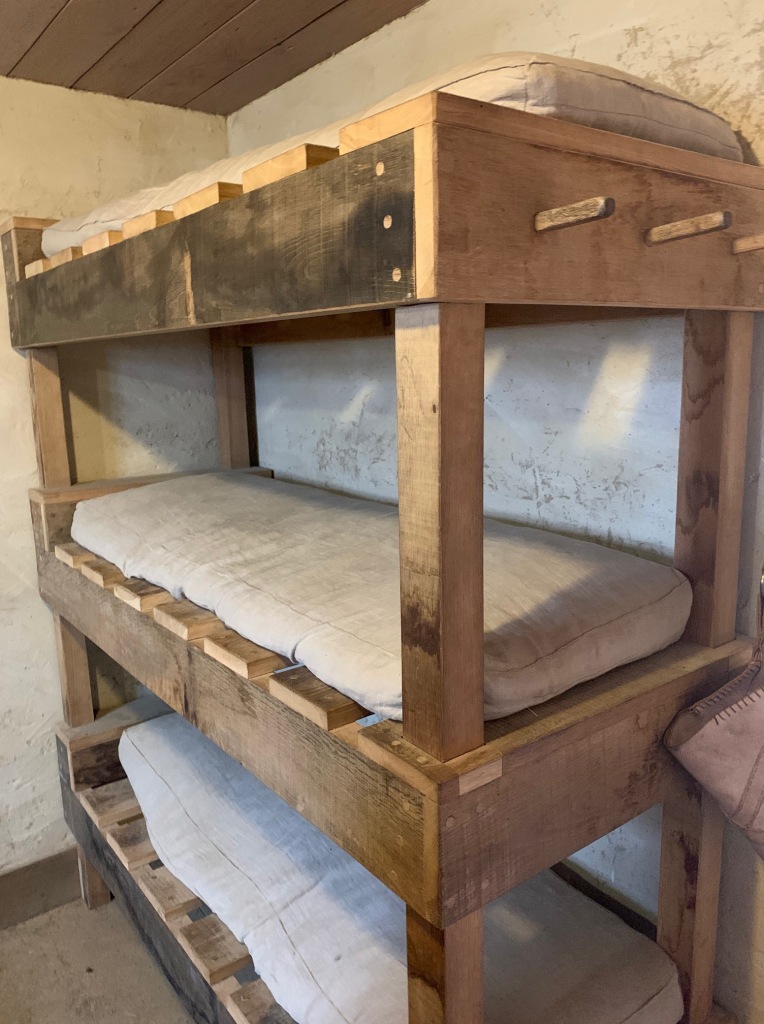
Inside the left-hand barracks there is one convincingly reconstructed contubernium (although surely the shields should be auxiliary not legionary) and a rather excellent set of displays with finds from the Limes forts and fortlets in this sector. On the right side are some ultra-modern rest-rooms and rather nice cafe selling coffee, mulsum and excellent German apple pie.
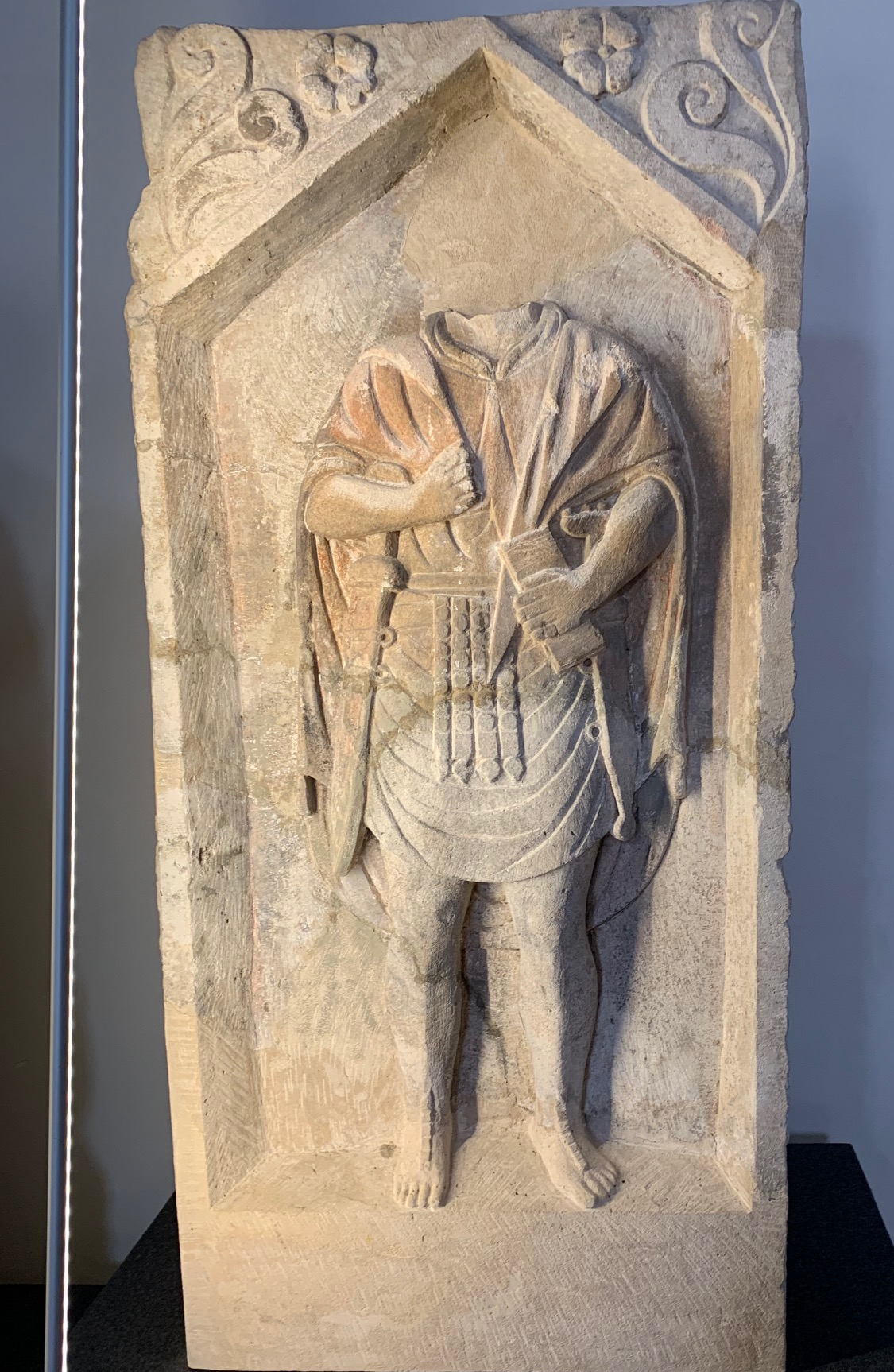
The cross-hall has some up-to-the-minute projection equipment for film shows (a great facility for the present-day town) and some unusual stone memorials, many of which are from the Mainz legionary fortress which guarded this sector of the Limes – there are architects, officers’ wives etc. These memorials are side-lit, making the inscriptions and carvings easy to read – many other grander museums could learn from this.
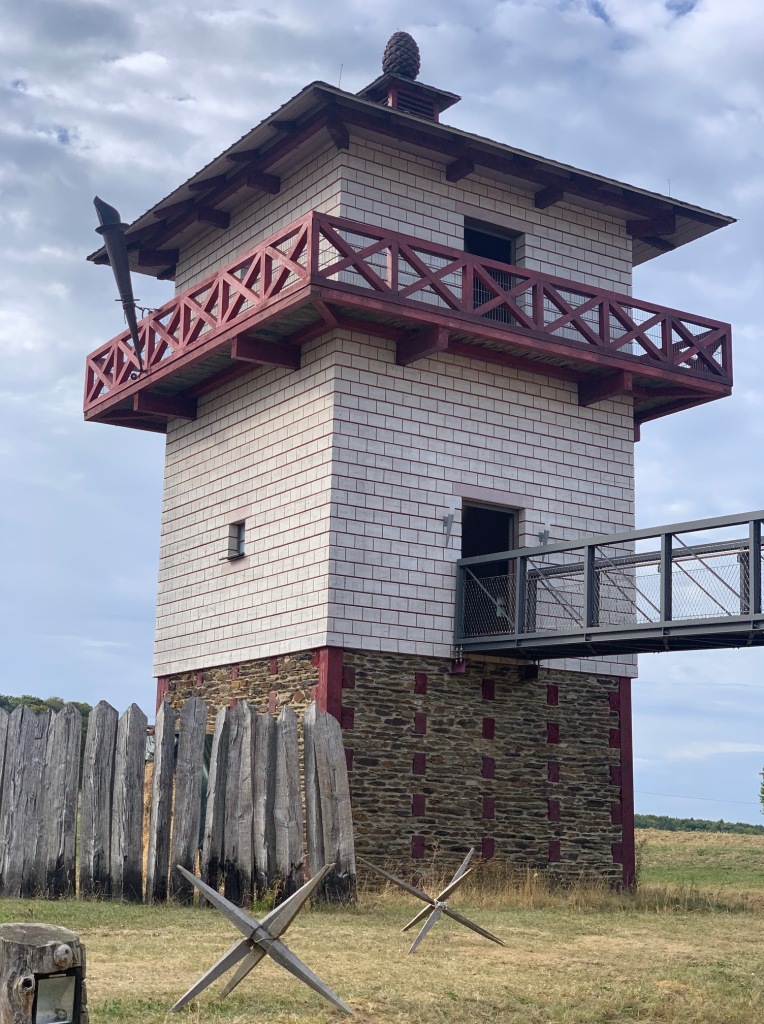
The Turret
Just outside the fort – in the same relationship to the fortlet as shown by excavation at the start of the last century – there is a reconstructed turret. Because these were for security reasons entered at first-floor level, there is a sturdy steel bridge from the rampart to the entrance (convenient but not an original feature). Inside the turret there are exhibits on this sector of the limes and Roman military life, all of it top-quality material, well presented. The views over the fortlet are stunning as are the views into Barbaricum (land beyond the Empire).
