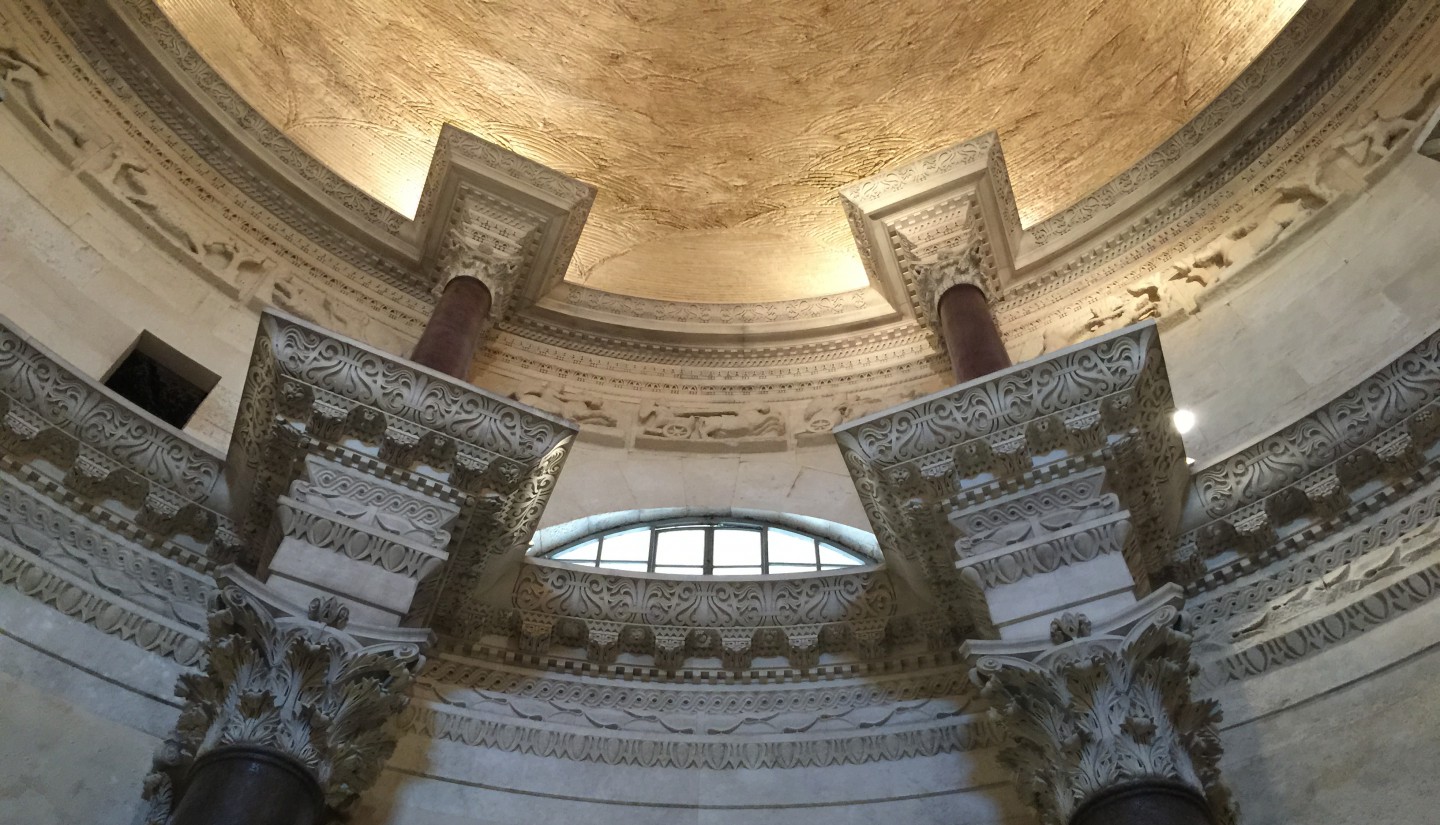
Overall 5***** uniquely interesting memorial of Age of Augustus (and his PR machine)
Display 5***** super display of the altar and explanations; coloured lighting at night
Access 5***** we liked windows in the controversial cover building; good disabled access
Atmosphere 4**** not particularly numinous, being rather clinical and art-historical
Other 5***** Our first site with 3 ***** main criteria!
The Ara Pacis Augustae was commissioned by the Roman Senate in 13BCE to commemorate Augustus’ return to Rome after his three years re-ordering Gaul and Spain. It was consecrated in 9BCE. It was located on the open Campus Martius to the north of Rome, to the west of the Via Flaminia, and dedicated to Pax – the Goddess of Peace.
The exterior is decorated with allegorical and historical panels in the upper part, including scenes of Augustus and his family processing to a sacrifice. The men are in priestly clothing and there are women and children in the procession. The historical scenes have seated figures of Roma and Pax, with the discovery of Romulus and Remus and possibly the sacrifice by Aeneas. The lower part has natural themes with intertwined vines, flowers and wildlife.
This is an important example of Augustan propaganda, combining nature and prosperity with themes of traditional Roman religion and establishing his family as Rome’s ‘first family’. It shows how tightly he controlled the Respublica 20 years after Actium.
From the outset the Ara Pacis began to sink into the marshy ground and it was only rediscovered in the C16th. Parts were excavated over time until, in 1937, Mussolini decided to re-assemble the Altar to mark the 2,000th anniversary of Augustus’ birth, and to place it next to Augustus’ Mausoleum to create a fascist ‘Augustus Theme Park’.
The hastily constructed 1930s cover building decayed and a new replacement by Richard Meier opened in 2006 to great controversy. We rather liked it, as the Altar is displayed with lots of natural light and is visible from outside the building.
















